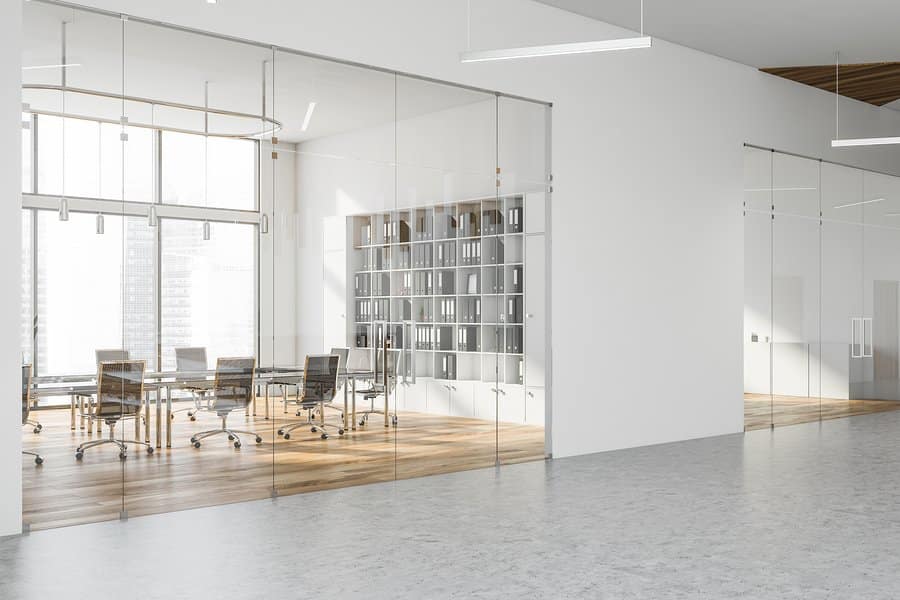When people think of windows and storefronts, they typically focus on the exterior of a building. However, it’s important to recognize the significance of interior windows and storefronts as well. These elements play a crucial role in shaping the environment within a building. While exterior windows attract new tenants, interior windows contribute to creating a welcoming and appealing atmosphere that encourages tenants to return.
Amenity Spaces
In the realm of multifamily buildings, amenity spaces are becoming increasingly elaborate with each new development. Owners and architects aim to attract and retain as many tenants as possible, acknowledging that amenities are now expected by millennials. These communal amenities are becoming more essential, as tenants often tour multiple properties before making a decision. To leave a lasting impression and bring tenants back, property owners strive to offer remarkable amenities. For a comprehensive list of apartment building renovation ideas, click here.
The Rise of Steel
A noticeable trend in commercial and multifamily buildings is the use of steel frames for interior glazing systems. Steel structures provide exceptional durability, allowing for narrow sight lines and creating a sleek and modern appearance. Some architects and owners even utilize steel systems as period pieces when adapting historical multifamily buildings. The growing popularity of steel glazing systems can be attributed to their visual appeal and versatility. These systems offer various finishes, sizes, and profiles from reputable manufacturers such as Hope’s, Crittall Windows, and The French Steel Company. With customizable options, steel frames provide flexibility in design.
Interior Glass Walls and Moveable Partitions
Moveable glass partitions in amenity spaces might seem futuristic, but they have become a standard feature in many new multifamily properties. Today’s glass systems offer more than just sliding capabilities—they can pivot, fold, tilt, and turn. These innovative systems maximize functionality while maintaining an open and clean design. Designers are exploring the versatility of interior glass walls and moveable partitions, incorporating them into multifamily projects in unique and creative ways.
Some of the notable interior specialty products include the PK-30 system, Hufcor, and the Nanawall system. The PK-30 system is a meticulously designed aluminum glazing framework that provides a cost-effective and flexible way to divide space in commercial buildings. It offers multiple configurations, including sliding doors, hinged doors, pocket doors, folding walls, and fixed panels. On the other hand, the Nanawall system offers glass partitions that can be customized to create new rooms or enclose complex openings. The options for Nanawall include folding and sliding glass walls.
Feature Walls
In urban settings, many newly constructed multifamily buildings are incorporating feature walls. These walls often feature intricate glass designs using Art Glass from renowned companies like Pulp Studios, Bendheim Glass, and McGrory. Architects can create large mosaics that tie together multiple spaces within the building or serve as captivating focal points in the lobby to attract new tenants.
In addition to Art Glass, architects and designers are using 3Form panels to decorate and divide common areas in buildings. 3Form panels, made of acrylic, offer numerous design options and applications. Architects seek multifaceted materials that are both aesthetically pleasing and functional, which is precisely what 3Form provides. For more information on recent advancements in commercial window technology, click here.
In Conclusion
Updating your property’s interior glass and glazing is an excellent way to breathe new life into your building. Through customization, you can match the glass to your building’s unique personality and create the desired environment. Installing a beautiful feature wall or a moveable steel partition can help you achieve the desired aesthetic while ensuring tenant satisfaction.
Since 1999, Aeroseal has been a trusted provider of turn-key commercial interior window solutions for multifamily properties. Our team is committed to delivering outstanding customer service. Contact us today for a free quote and budgeting assistance to explore how our services can help transform your property’s interior glass and glazing.

