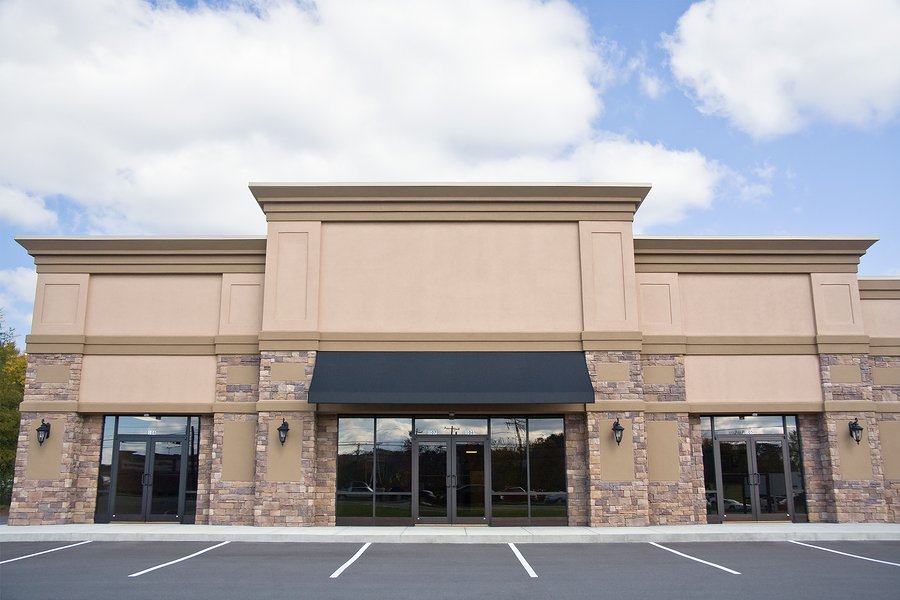Building codes set maximum and minimum heights and widths for commercial doors. These standard commercial door dimensions, dictated by these codes, ensure that doors allow occupants to enter and exit freely during an emergency. Builders must adhere to these codes for the structure to be deemed safe and ready for occupancy.
In the United States, the International Building Code (IBC) has been widely adopted by states and provides the minimum and maximum door dimensions for commercial properties. With every commercial property, there are numerous interior and exterior doors, and the majority of these doors must be built to the proper size. The IBC states that the door opening should be of a sufficient height and width for occupants to enter and exit, and the dimensions should be:
- Commercial Door Width: IBC requires the minimum door width to be 32 inches (2.67 feet),
with a maximum of 48 inches. However, there are exceptions. For example, doors in medical facilities, where beds are moving in and out of rooms, must have a minimum width of 41.5 inches. Swinging doors without a mullion – or a divider between the doors – must have at least one door leaf measuring 32 inches in width.
- Commercial Door Height: The IBC states that doors should be at least 80 inches tall, with some exceptions.
With that said, there is not an industry standard door dimension – i.e. 3 feet by 80 inches – that the majority of manufacturers adhere to. Instead, commercial doors are available in various sizes and shapes. The biggest point is that they meet these IBC codes, and therefore, standard commercial door dimensions are on average about 36 inches by 80 inches.
Commercial Door Dimensions: Exceptions to IBC Means of Egress Rules
The IBC does include exceptions to some of these rules. For example, small storage closets, less than 10 square feet in size, aren’t limited to the minimum height or width. That makes sense because a 32-inch-wide door may be a bit excessive for a storage closet. Other exemptions include:
- In some residential commercial properties, like apartment buildings, extended-stay hotels and motels, and dormitories, doors that are not part of the “required means of egress,” or a door opening that’s part of an exit route, are not subject to these requirements.
- In residential commercial properties, doors “within dwelling units and sleeping units,” that are not the required exit door, have a minimum height of 76 inches. This is for interior and exterior doors.
- The width a door leaf in a revolving door system is not subject to these requirements. Instead, revolving doors have their own set of IBC standards, which they must be in compliance with.
- The doors to occupant units in detention facilities must have a minimum width of 28 inches.
- All door openings in commercial buildings that are “required to be accessible” must have a minimum width 31.75 inches.
Contact Aeroseal for the Best Commercial Door Installation Services Nationwide
Aeroseal Windows & Storefront is a leader vendor-installer for doors, windows, and storefronts on commercial properties. We manage the design, sales, and installation for commercial properties in the Northeast, Mid-Atlantic, California, and Ohio.
Contact us today for a free consultation about your door, window or storefront installation project.

